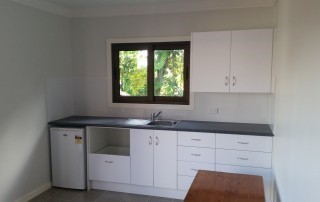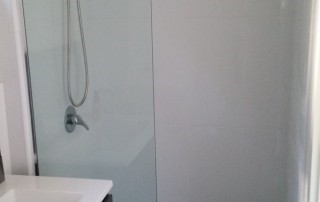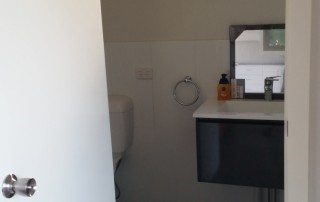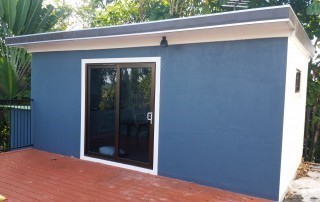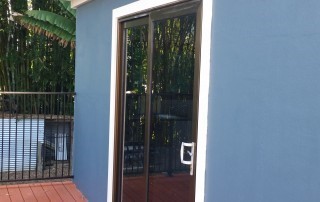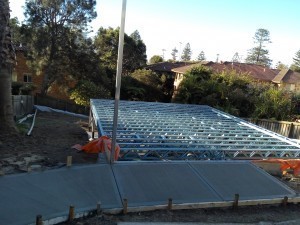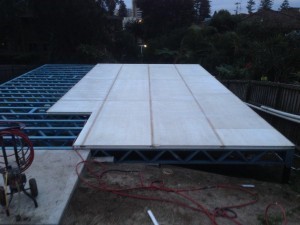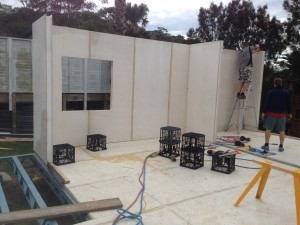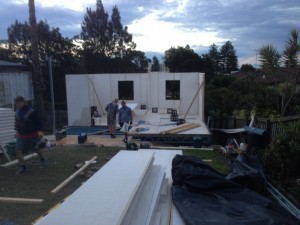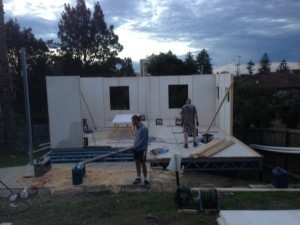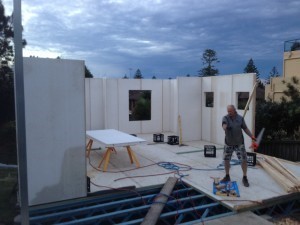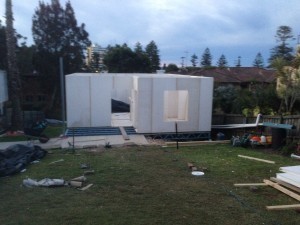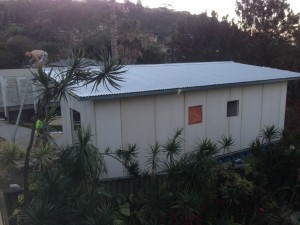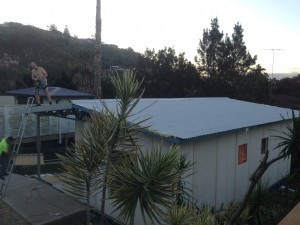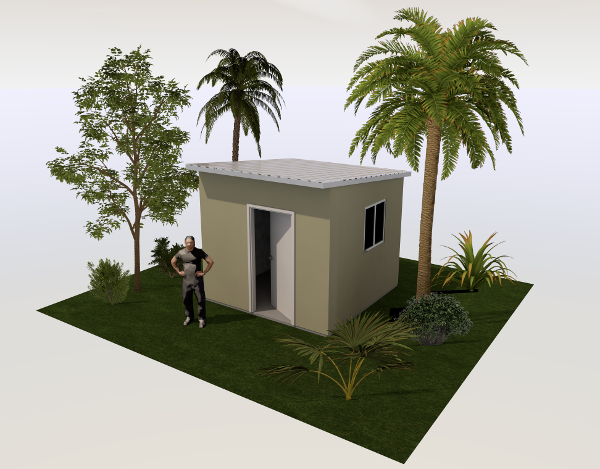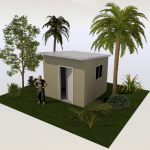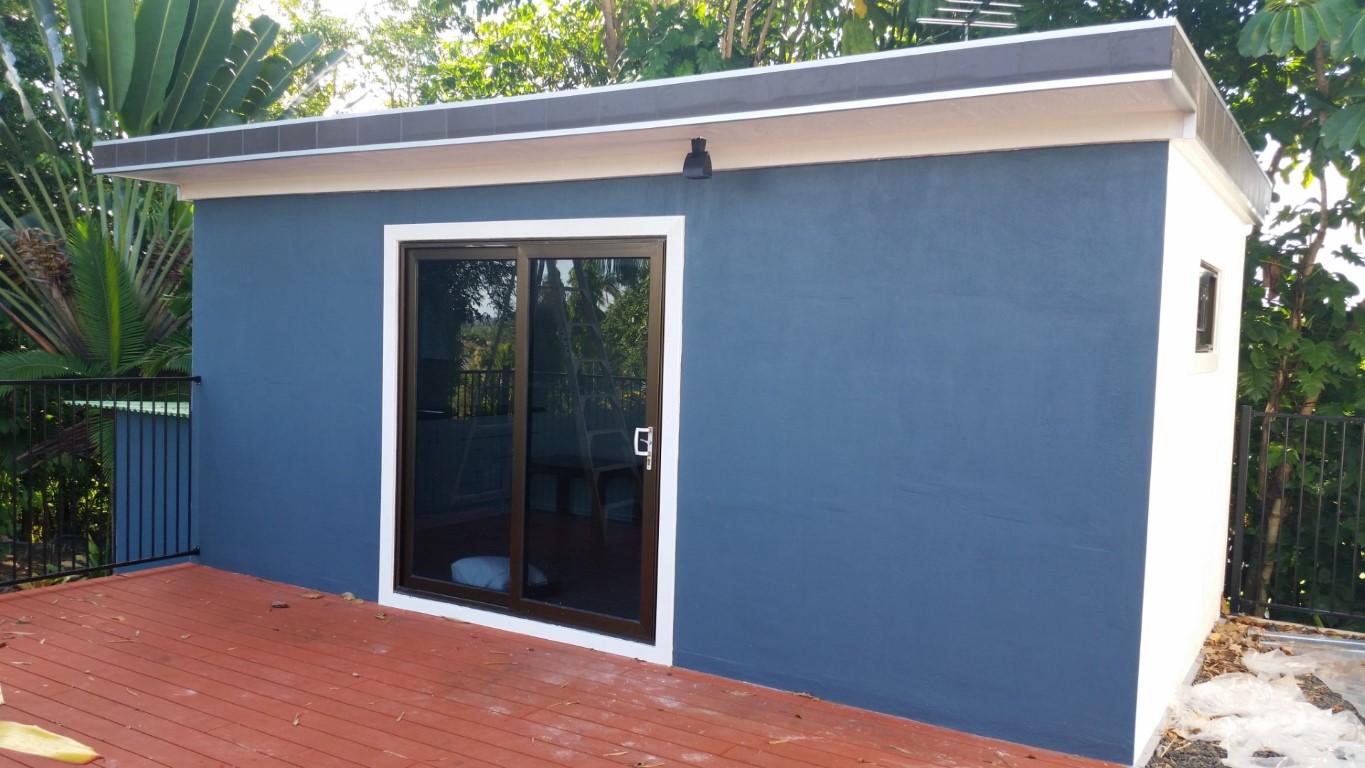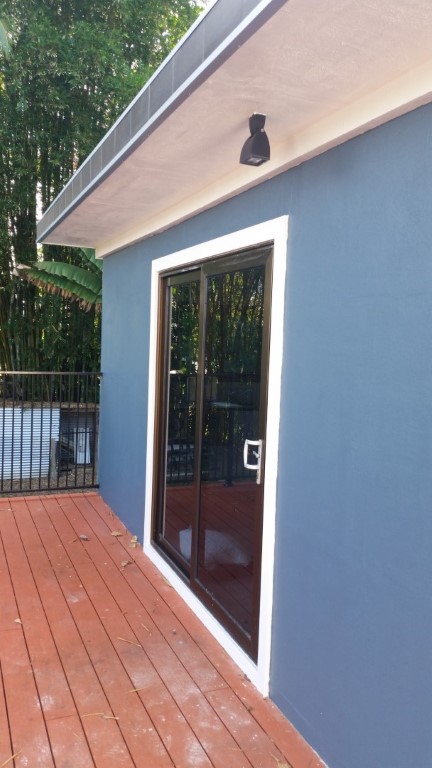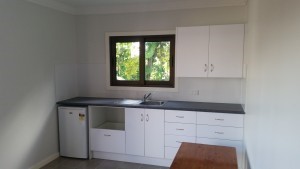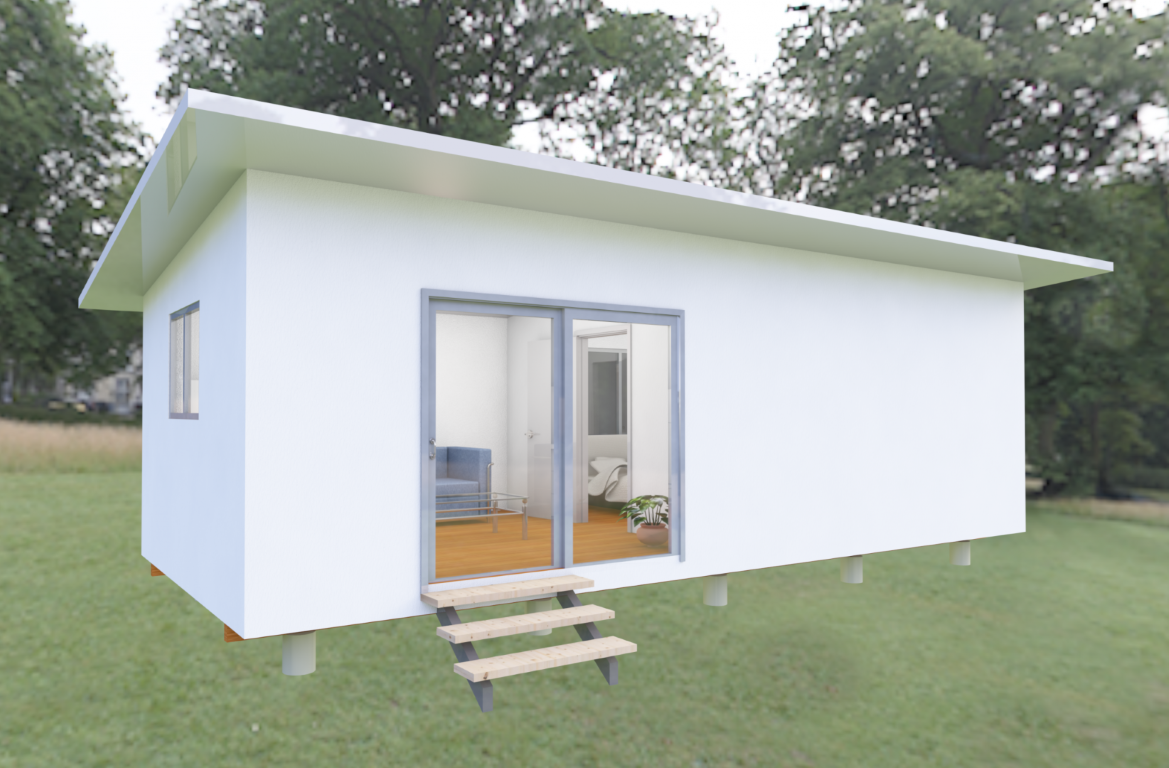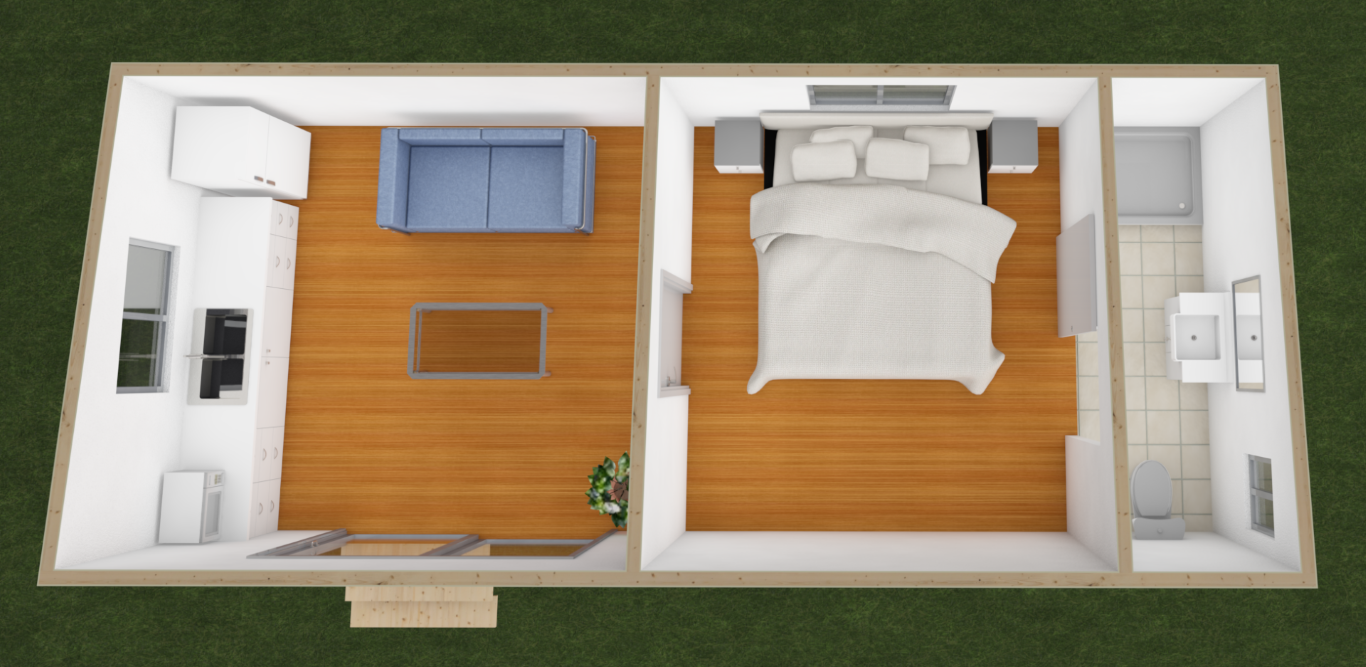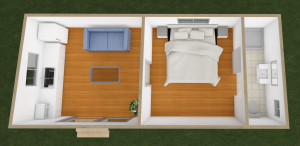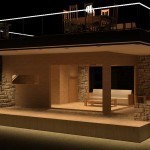BUILD YOUR HABITAT
Rapid Habitat create exceptional modular buildings, including residential and commercial developments.
Rapid Habitat design and deliver stylish, energy eficient, yet affordable studios suitable for independent living, additional accommodation, home office space or just an extra room.
The studios have several configurations to suit, and can either be delivered as a fully fitted out turn-key solution, or as a lockup structural shell for those who prefer to complete projects themselves.
Rapid Habitat construct studios made from superior building materials with a combination of class 1 durability hardwood floor framing, compressed fibre cement structural flooring, an engineered Structural Insulated Panel System (SIP) for the floors, and similar prefinish insulated roof panels. This style of construction delivers high quality thermal performance and also underpins the Rapid Habitat promise of delivery.
The designs can be flexible, structurally engineered and are cyclone rated. All materials throughout the entire building are fully compliant with all relevant Australian Standards with the final product totally compliant with the National Construction Code. Due to wall system of the studios being prefabricated & fully optimised (cut to size prior to arriving on site) & the roof panel system a pre-finished and prefabricated product, the onsite assembly process is very fast.
Rapid Habitat studios are simple yet stylish, thermally superior and quick to construct.
PROJECT IDEAS
Rapid Habitat is a company with a reputation for consistent innovation at the highest levels of design.
Rapid Habitat Studios can be configured as?
| Studios can be built as a free standing to add value to an existing; Parents retreat, or family accommodation including an area for that teenager that hasn’t moved out yet. External Office Study. Hobby room for-the home artist, inventor, musician, gymnasium, movie theatre etc. Bed & breakfast accommodation |
From the ground up the studios are built from termite resistant, cyclone rated, corrosion & rust free building materials as follows:
The columns supporting the structure are reinforced concrete filled PVC columns.
Class 1 durability hardwood floor framing members.
19mm thick fibre cement flooring
SIPs wall panel that have been engineered and tested to Australian Standards. All SIPs have been fire rated and achieve a high insulation energy rating as well as providing a strong, water proof structure. Where relevant all studios comply with Sustainable Building Provisions.
Aluminium framed windows & doors
Insulated colorbond steel skin roof panels
OUR RANGE
3 m x 3 m Studio
6 m x 3 m Studio
9 m x 4 m Studio
Custom
Join Our Growing List of Satisfied Customers!
CONTACT US
ABOUT US
Rapid Habitat is a part of The Edwards Group

